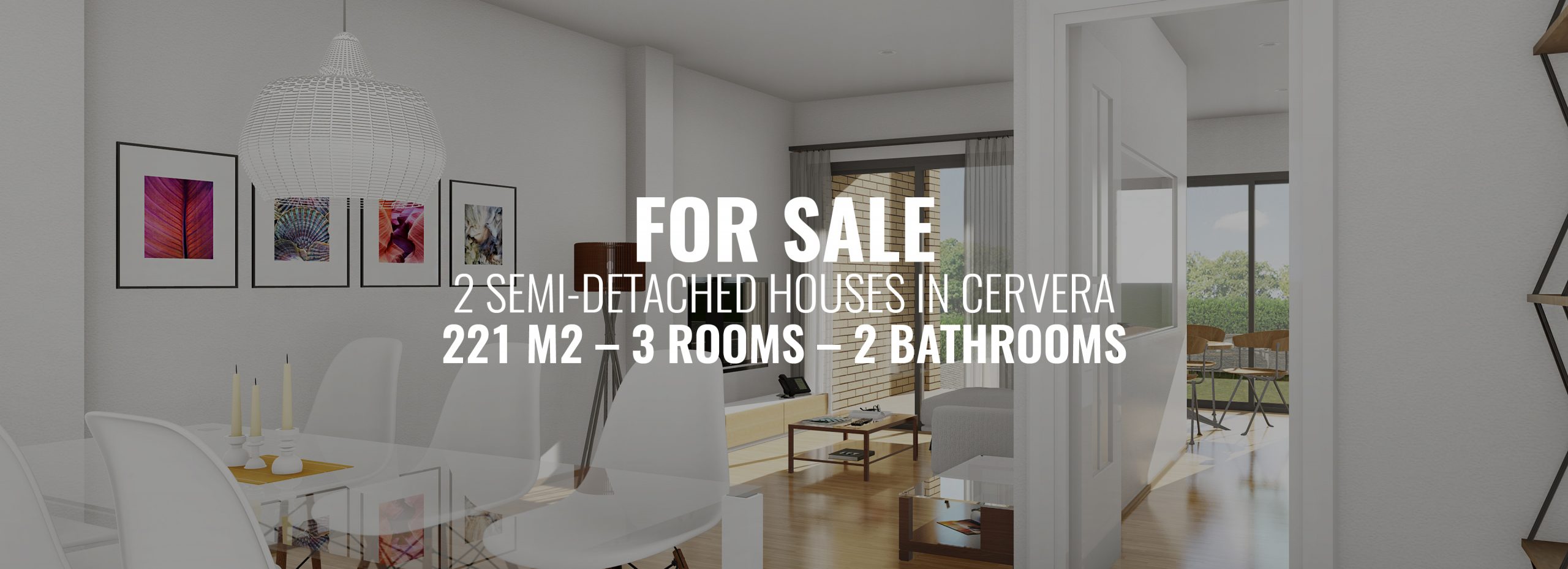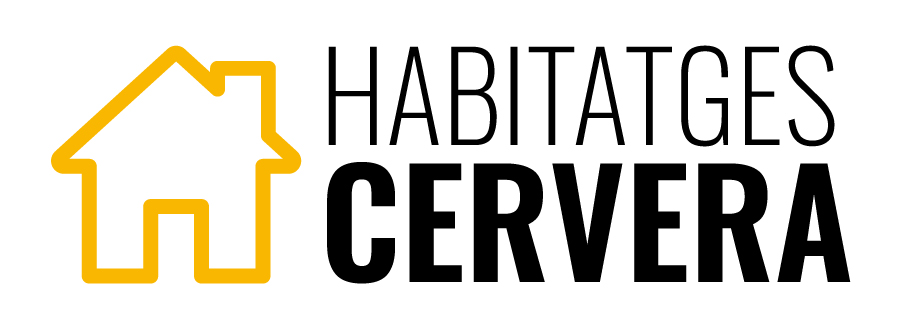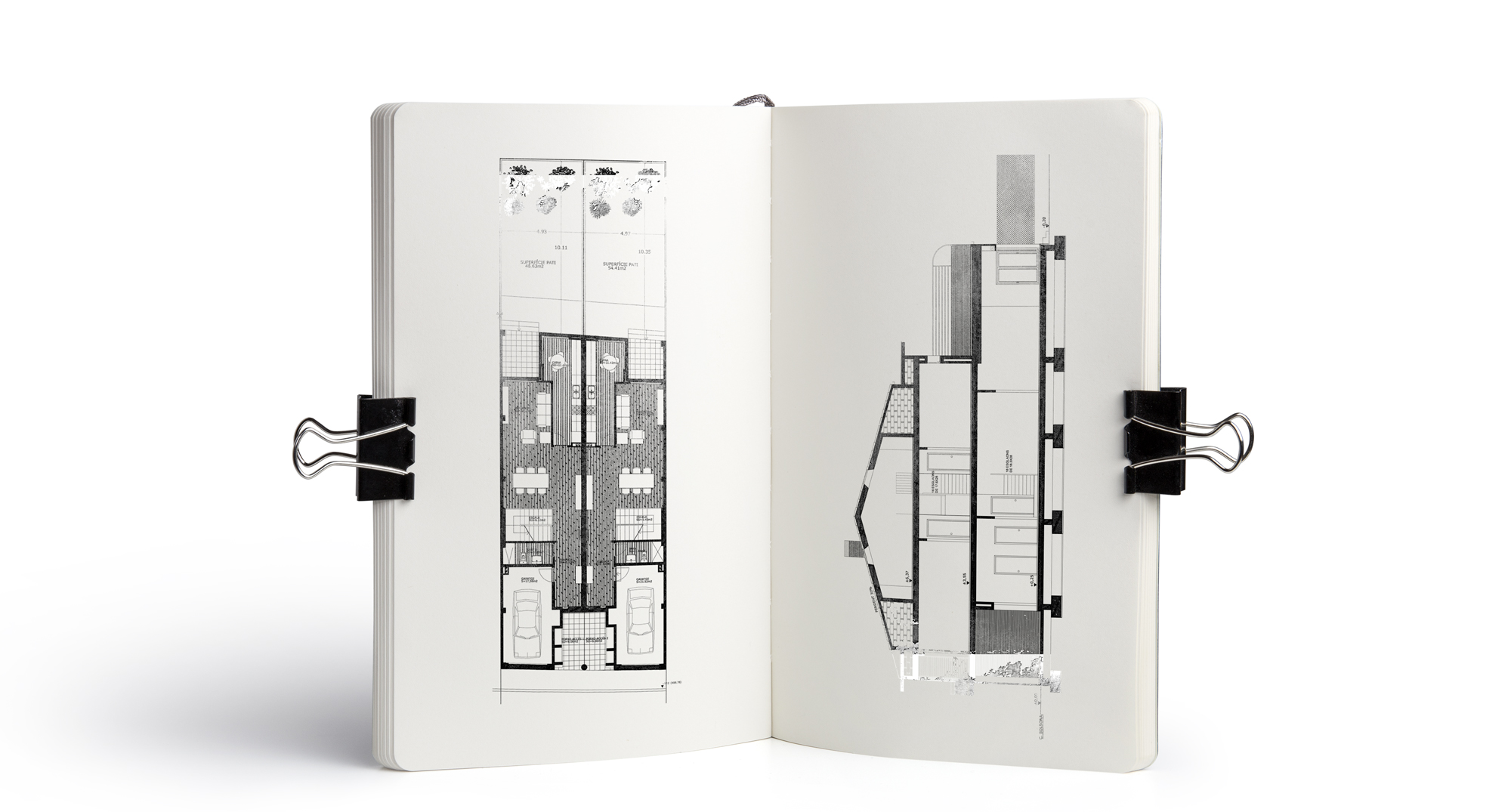
Well-connected residential area and close to the center of Cervera.
Built with first quality materials and with magnificient views of Tossal de Les Forques.
The 82 m2 ground floor has a spacious living room and dining room with plenty of natural light and access to the covered terrace and 50 m2 interior garden. The kitchen also has access to the garden. The first floor also has a bathroom and a parking.
The stairs lead us to the 78 m2 first floor distributor, where we find 3 rooms, two of them with a balcony facing the street. The third one offers us an excellent view of the Tossal de Les Forques. This floor have bathroom.
Finally, in undercover, we find the 40m2 loft, an area also habitable.

3 rooms

2 Bathrooms

Surface – 221 m2

Views

Garage




